
Excavation And Foundations Progressing At 241 West 28th Street In Chelsea, Manhattan
Below-grade work is progressing at 241 West 28th Street, a 22-story, 479-unit residential project in Chelsea. Designed by COOKFOX for MAG Partners, Atalaya, Safanad, and Qualitas, the two-tower development recently acquired $173 million in construction financing arranged by Maverick Commercial Properties. MAG Partners acquired the Midtown, Manhattan property in December 2018 and established a 99-year ground lease with Edison Properties. 241 West 28th Street is located between Seventh and Eighth Avenues and will have 30 percent of residential units reserved for low- and middle-income households. Urban Atelier Group is the general contractor.
Recent photos show numerous heavy machinery onsite and steel rebar protruding along the perimeter of the foundations awaiting work on the first level of the superstructure. We also spotted the first segment of the construction crane tower around the center of the rectangular lot.
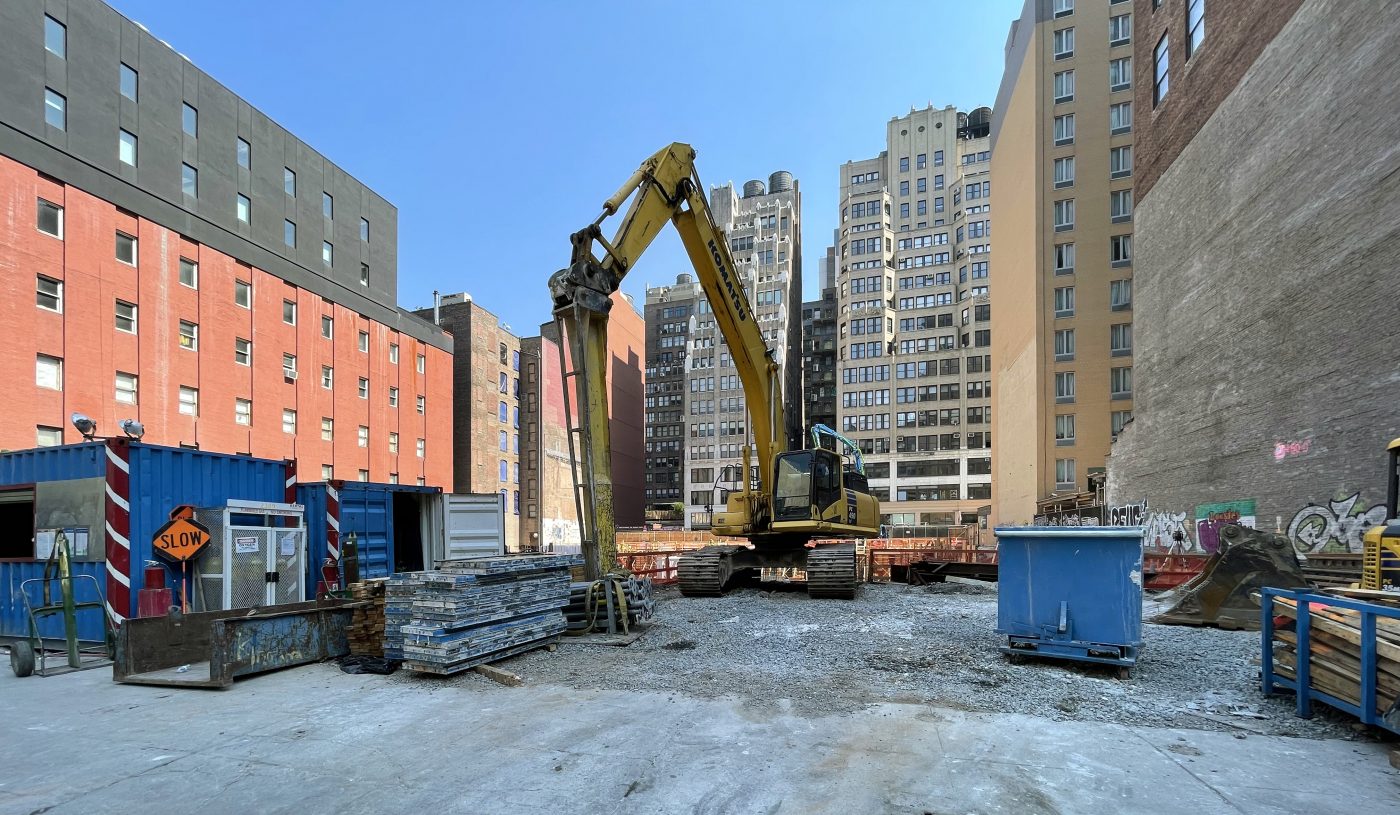
241 West 28th Street. Photo by Michael Young
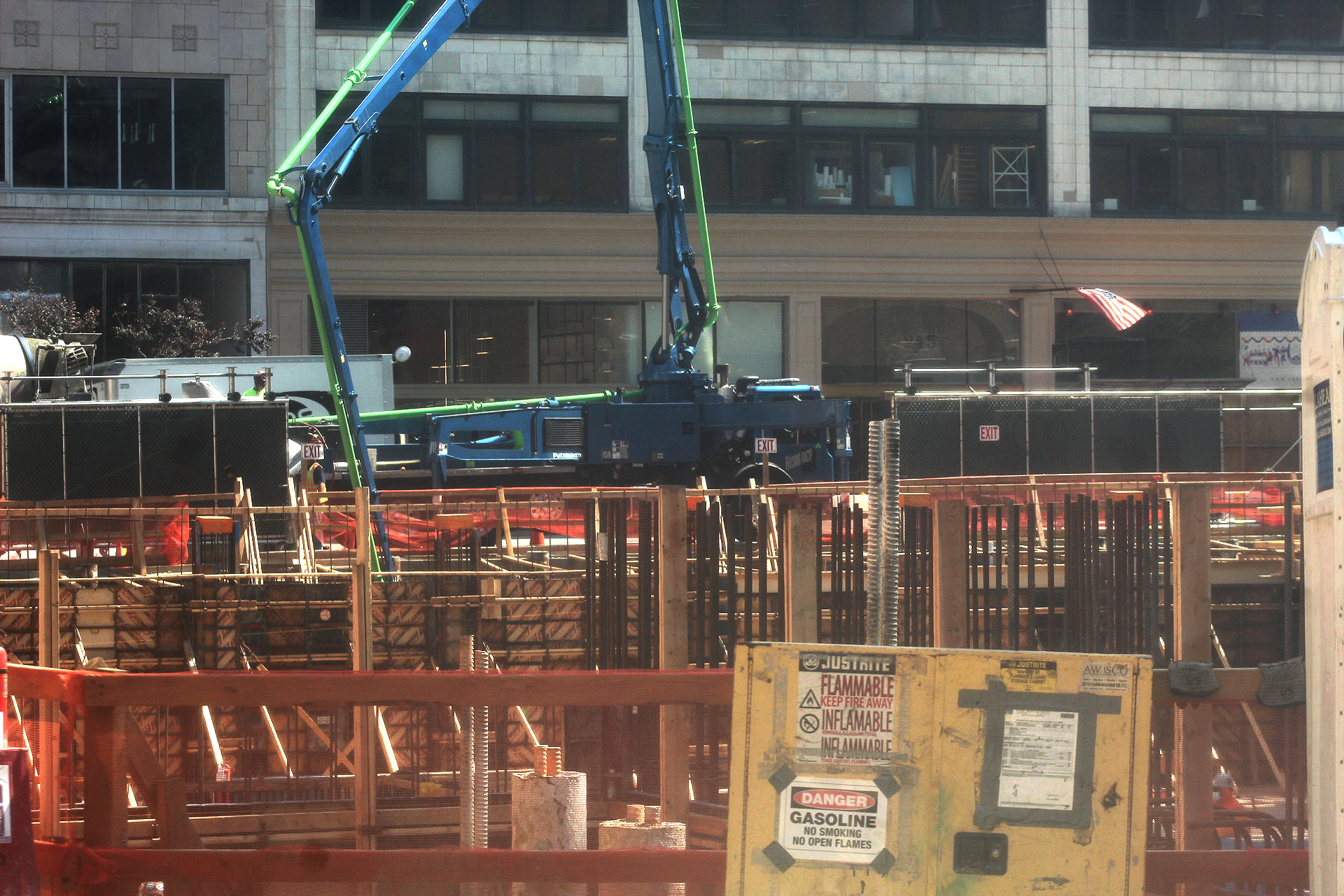
241 West 28th Street. Photo by Michael Young
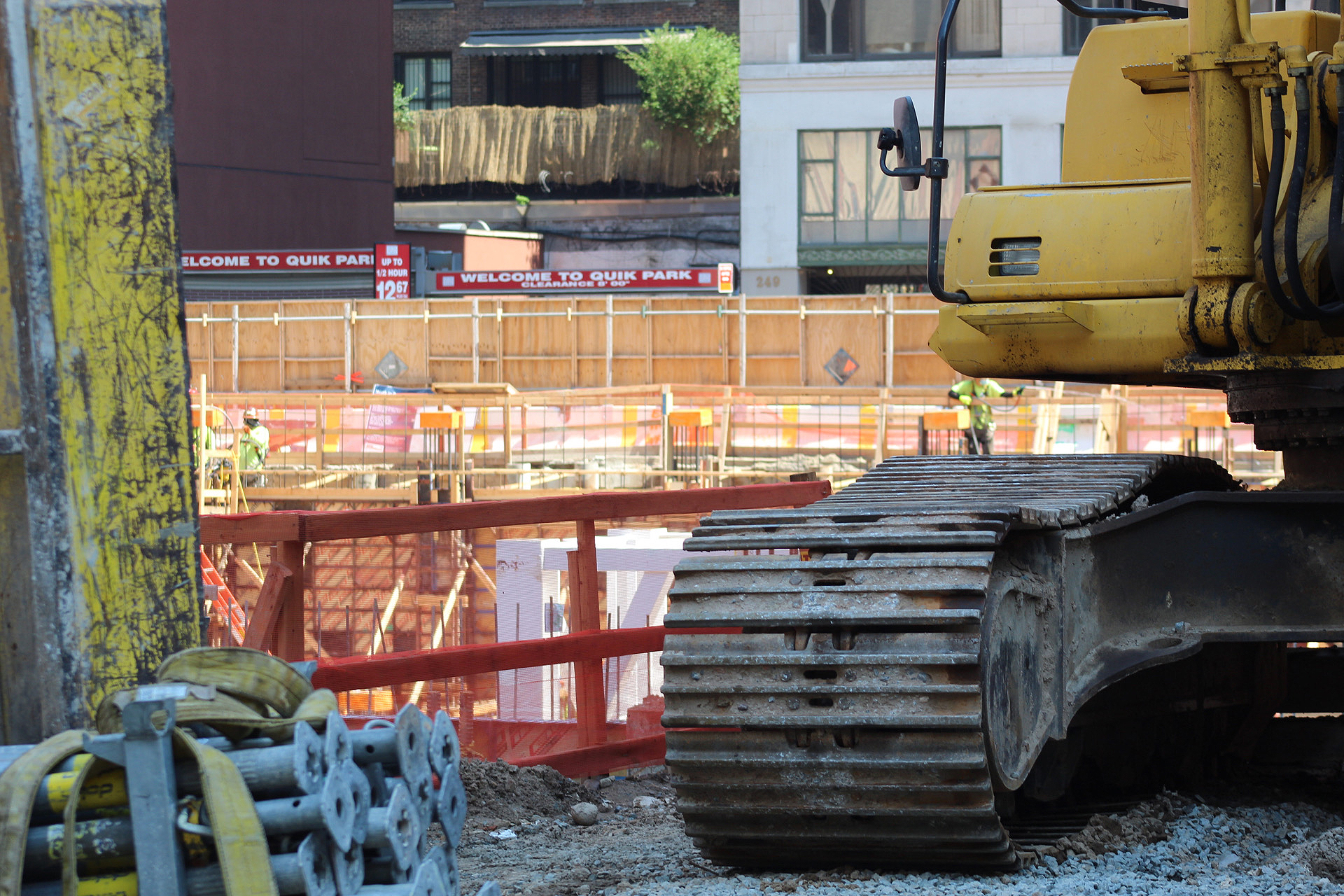
241 West 28th Street. Photo by Michael Young
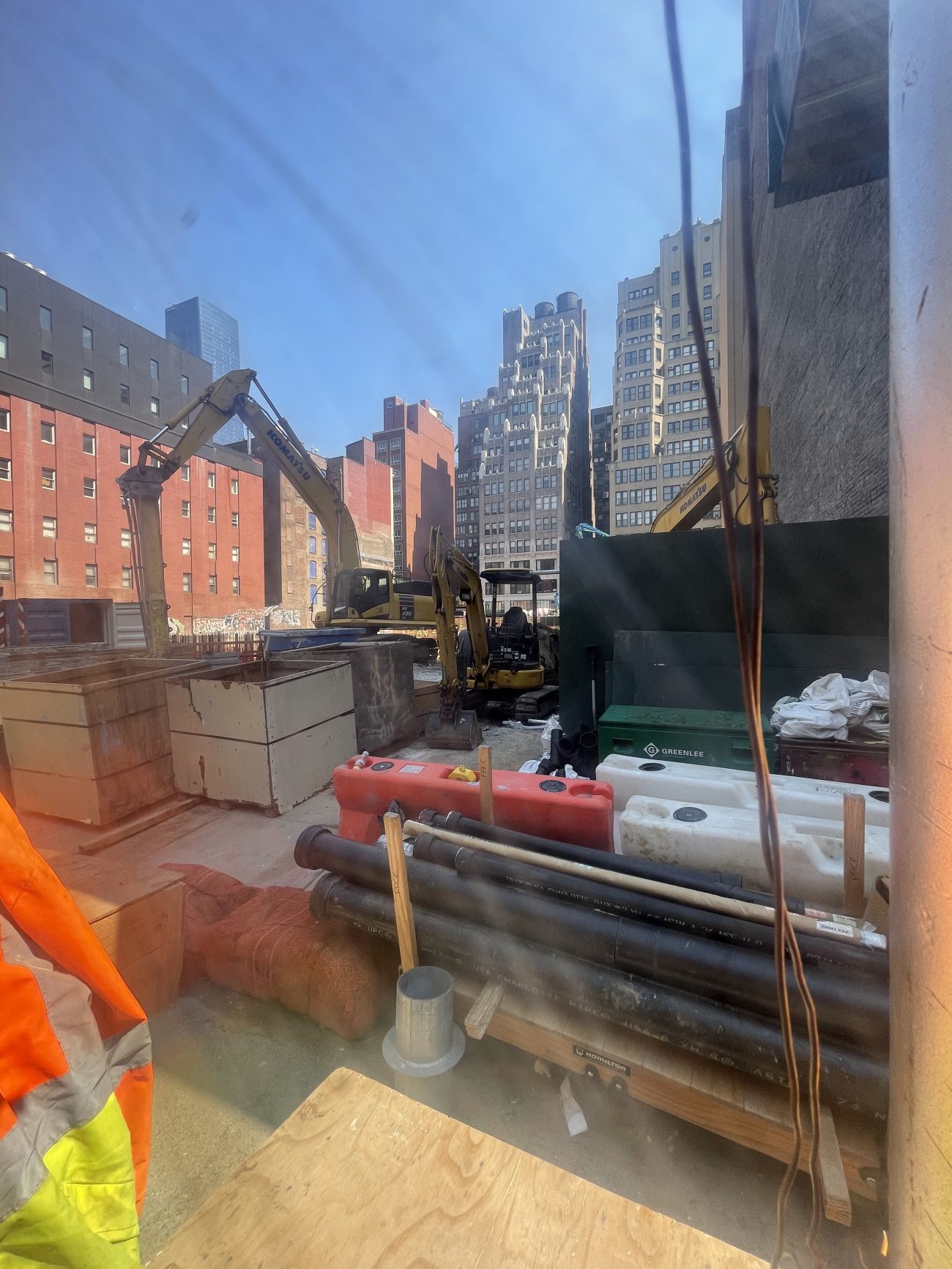
241 West 28th Street. Photo by Michael Young
YIMBY also spotted another COOKFOX rendering of 241 West 28th Street. The illustration is looking east above the streets toward the two buildings that are separated by what could likely be a central courtyard, and gives us a much better idea of the final appearance and tight grid of windows. The rendering also highlights the upper setbacks that make way for numerous private landscaped terraces. The inner walls appear to be completely flat with gray panels running down the center, highlighting the core and mechanical extensions of each tower.

241 West 28th Street. Rendering by COOKFOX
The rendering below is from ground level across the street, and highlights the metal canopy topped with shrubbery above the main entrance along West 28th Street. Dark stone panels will line the walls at the ground-floor retail frontage, above which the main fenestration begins with its warm-colored brick masonry surface arranged in varying horizontal and vertical running bond patterns, metal railings, and dark gray spandrels.
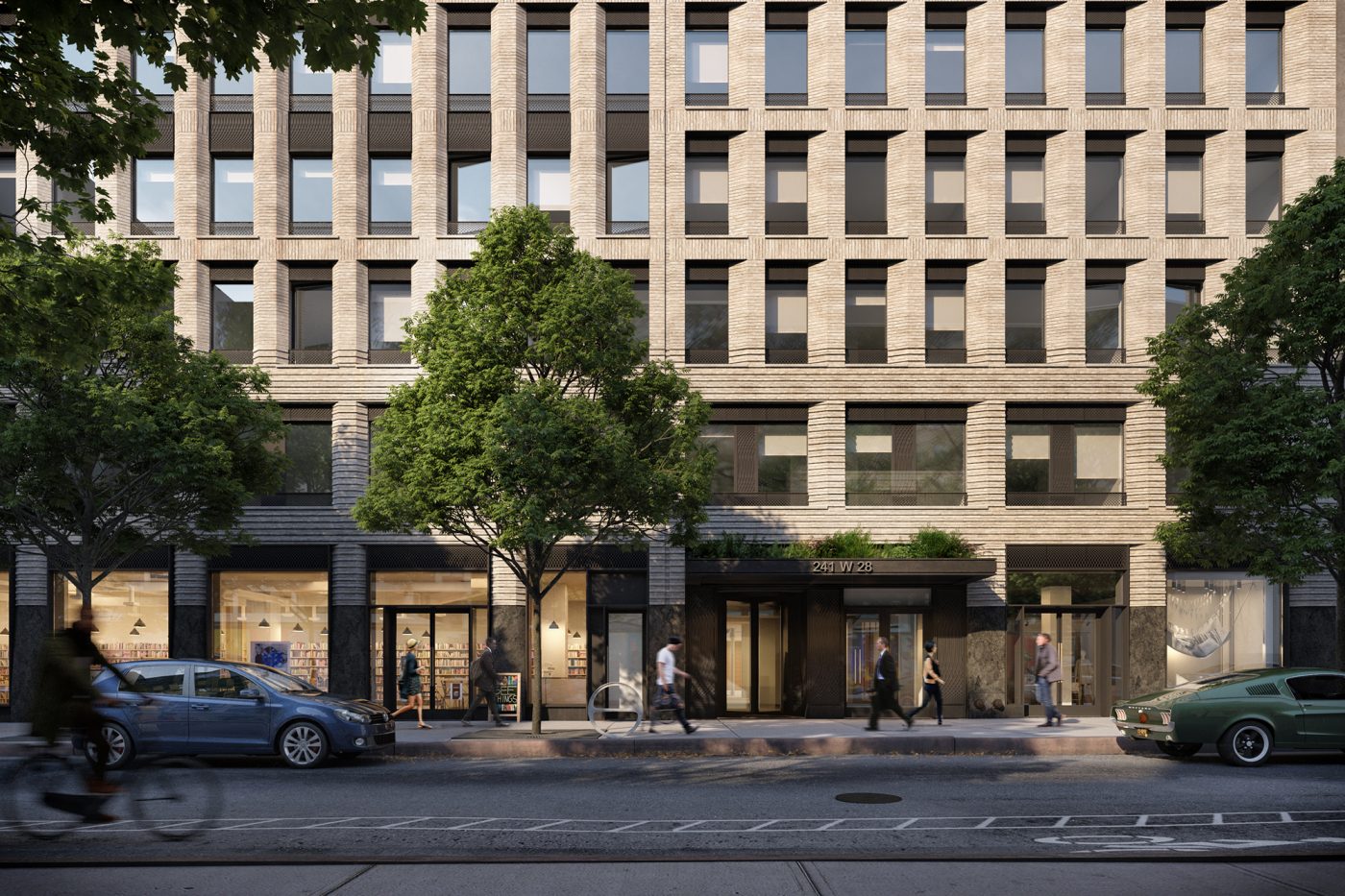
241 West 28th Street. Rendering by COOKFOX
Permits filed with the Department of Buildings in September 2019 listed 241 West 28th Street to yield just over 248,000 square feet divided into nearly 214,000 square feet of residential space and about 10,500 square feet of ground-floor retail space. Amenities include residential lounges, a fitness center, a children’s playroom, and an outdoor lounge with a swimming pool and adjoining terrace.
A completion date of July 2023 is stated on the construction board.
View Source